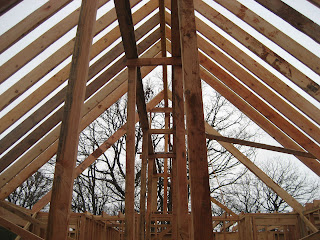This goose seemed confused on whether he was done flying home or not.

Well we got our frame inspection, and as predicted we got a "red tag" on the first go. The plan is basically to get the inspector out to have a look, assuming that he will find something, and then get a list of things to fix and act on them. Sometimes the lists can be long, but ours was not too bad. Yes of course we got a red tag the first time!

The good news is we only had to fix three things:
1) Remove insulation around fireplace flue vent to comply with fire safety regs.
2) Secure green baseboard splices on exterior frame walls with bolts within 12" of the splice joints.
3) Improve clearance around staircase (to bonus room) so that there is at least 6'8" or headroom at the top and bottom of the stairs (and all the way up).
The bad news: the staircase clearance issue required remodeling so we had to get the framers out to re-do the top of the stairs to the bonus room as the slope of the roof prevented us from getting clearance the way the stairs ran.
The solution: turn the top three steps 90 degress to the right at the top of the staircase to make them end towards the middle of the bonus room where there is more headroom.
Pics after remodeling:
end of stairs cut into middle part of room (before rail):

After railing added:

View from stairs:

Issue #1 above was fixed very quickly by trimming the attic insulation near the stovepipe.
Issue #2 was solved by retrofitting bolts to the baseboards (drilled into the foundation) everywhere there was a splice in the green baseboards on the outside framed walls.
Example:

Another thing that happened early in the week was the delivery of all of the drywall for the house! They stacked it up in just about every room. I wish I was there to see it delivered, I hear they have a fancy way to get these heavy pieces off the truck.


Now that we are getting ready to pass inspection, we need to prepare for the insulation crew to finish foaming all of the exterior walls. Some of the walls that look like interior walls will be open to the air and are actually considered exterior. Examples of this include the walls shared with the garage, and the closets containing the geothermal plumbing, as they have doors that open to the exterior. So to be able to spray these with foam as exterior walls, they have to have drywall installed to back the foam.
While the framers were there, they did this rough drywalling, among several other things.
garage drywall:

closeup of new staircase remodel from below:

apparently the framers got bored and kicked a dirty soccer ball against the wall:

and got really bored and drew this fabulous drawing:

Baby Got Back!
So there you have it. Now we just wait on final inspection to pass and we're ready for foam and drywall.


































