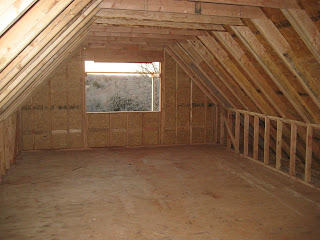On the plus side, the roofers were able to pretty much finish the roofing during the weekend when it was warmer so the house is at least mostly protected on the roof.
But of course today it snowed a couple of inches so now we're back to waiting for the weather to change. Unfortunately many of the next steps in the process need to be done outside!
Here are some pics from today anyway with the snow:

icicles and all!


Lucie goes on my walks to the house with me but in the snow she really wants to go home after a few minutes!

My first project in the shop: a mid-1950's Ford 640 tractor, given to me by my generous neighbor. Needs work (that's classified ad-speak for rusty and doesn't run).



Saturday when the weather was nice, we burned some of the trees that had been cleared during the pad-building process. Along with the trees we started burning some of the scrap lumber left over from the framing, all small pieces of wood a foot or less and some boards with lots of nails in them that could not be reused. The rest of the wood will be reused as cement molds or is nice enough to keep or return for credit. Anyway, that was 5 days ago and today there is still a small section of tree trunk with dirt around it that is smoldering!

Hopefully the weather will hold for a week in a row so we can really get rolling again. Next steps, not necessarily in correct order: preliminary frame inspection, blow insulating foam on the rafters, get power transformer, dig water well, dig geothermal wells, run HVAC pipes, start plumbing...






















































