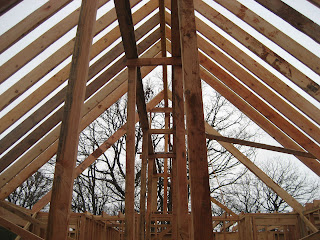Today the framing crew was out for lunch when we walked up to the house but it was obvious what they had been working on. The family room/kitchen area has a cathedral ceiling that goes the length of the room. In the previous blog update you can see this room has no ceiling at all, with a roof wide open as you look from the kitchen towards the fireplace.
Today was quite different, with support scaffolding in place and most of the initial framing for the ceiling done.


The framers build lots of little structures to help them climb to the roof or stand while the boards are being nailed down. I hopped onto one of these about four feet off the ground and took a shot of the ceiling in progress and down at the great room.


Of course Vivi wanted to get up on the rail so I put her up there and took a pic. She really was careful about not moving even though she was not up too high. Good girl!


























































