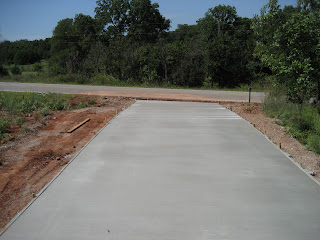Here are some pics of the fun:
The framers installed our siding in about two days!

The trim carpenters and electricians worked together to prepare the beams in the family room for the chandeliers we bought
Here are the chandeliers after hanging, as well as our vent hood being installed
another chandelier pic
We got a lovely water heater...but there's something you really can't see in this pic.
Let's look a little closer...
Oh look - it's another copperhead! Only this one's in the garage mechanical closet...
In case you are keeping score, it's Ian - 3, Copperheads - 0
Nice to see they are growing bigger...
The back patio slab
The front porch - this will get some real columns soon, and the gable will get some shutters
Another front porch shot:
The shop all sided, with garage doors and driveway slab
Our new sidewalk as seen from the driveway
The sidewalk is curvy...
The other major undertaking is pouring the front entrance to the property. This involves a lot of coordination because no one will be able to get to the house for a few days while this sets up. The original plan was to pour it Wednesday but it didn't work out. In fact, everything got all messed up with the timing but that's a whole other story.
Prepping the entrance for concrete means scraping all of the gravel off and framing in the concrete space. Per city code, the concrete has to be six inches thick from the street to a distance of 12 feet of easement. The other several feet are poured four inches thick, and are poured first. But before the six inch part is poured, we have to get the area inspected by the city to verify that it's up to code at six inches thick!
So there's a lot of waiting around for inspectors involved, which of course never works out. Let's just look at some pics, shall we?
Prepping for the entrance:
As seen from the street:
The entrance after pouring:
Again from the street
Note the big six inch deep, twelve foot wide pit waiting for inspection...this area never got poured before the weekend so now we have to pour it and wait at least two days during the week before everyone else can get into the property to finish the house. YAAAAY MORE DELAYS!! WE LOVE DELAYS!!
closeup of the entrance
Well, we have maybe one to two more weeks left. Hopefully this long journey will soon be at an end and we can use the house we have painstakingly watched being built bit by bit. We are ready to move in now!
No comments:
Post a Comment